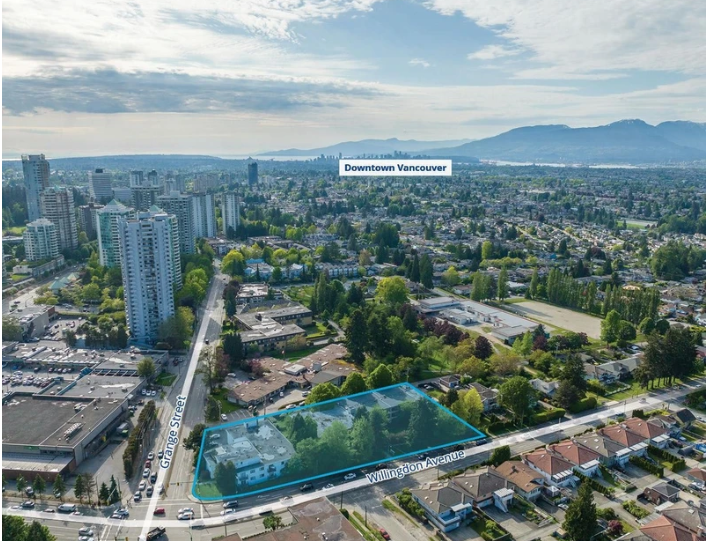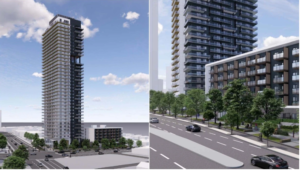

Intergulf Development Group recently acquired the site at 5777 Willingdon Avenue and 4475 Grange Street in Burnaby, marking another step in the ongoing redevelopment of older rental buildings in the Metrotown neighborhood. Unlike many previous redevelopment efforts south of the Metropolis at Metrotown shopping center, this proposal targets properties just north of it, adjacent to the open-air Old Orchard shopping center and approximately a 13-minute walk from Metrotown Station.
Currently, 5777 Willingdon Avenue houses a 65-unit apartment building built in 1977, while 4475 Grange Street features a 21-unit apartment building constructed in 1963. These properties have been assessed by BC Assessment at $26,453,000 and $12,026,600, respectively, resulting in a combined value of $38,479,600.
Intergulf Development Group, which completed the acquisition on May 31 after the listing managed by Simon Lim, James Lang, and Jessica Hathaway of Colliers, now aims to rezone the site from RM-3 (Multi-Family Residential) to CD (Comprehensive Development). This rezoning would enable the construction of a 39-storey strata tower and a six-storey rental building, creating a total of 396 residential units with a density of 5.43 FSR.
The centerpiece of the development would be the 39-storey tower, strategically positioned at the intersection of Grange Street and Willingdon Avenue. This tower is designed to accommodate 310 units, comprising 28 studio units, 140 one-bedroom units, 91 two-bedroom units, and 51 three-bedroom units. According to City of Burnaby reports, while some of the one-bedroom units adhere closely to the city’s minimum size requirements to enhance affordability for first-time homebuyers, certain two-bedroom and three-bedroom units are larger in size.
In addition to the tower, the project includes a six-storey rental building along Willingdon Avenue, offering 86 units: 18 studio units, 58 one-bedroom units, nine two-bedroom units, and one three-bedroom unit. These 86 units will replace the existing 86 units across both original buildings.
Both buildings will share a four-level underground parkade with 327 vehicle parking spaces and 872 bicycle parking spaces, accessible from the existing rear lane. Entrances are planned for the strata building on Grange Street and the rental building on Willingdon Avenue.
Dys Architecture, based in Vancouver, is overseeing the architectural design, emphasizing the project’s role as a gateway to Metrotown at a prominent intersection. The proposal also aligns with at least Step 2 of the BC Energy Step Code.
Enhancements to Grange Street, Willingdon Avenue, and the rear lane are planned, along with a new public pedestrian and cycling pathway along the northern property line. As part of its transportation demand management strategy, Intergulf Development Group intends to offer residents of both strata and rental units up to $2,850 in public transit subsidies per unit, $1,500 in car share credits per unit, and on-site bicycle maintenance and repair stations.
Burnaby Council will review Intergulf Development Group’s proposal on Monday, July 22, with consideration for first and second readings. If approved, the project would bypass a public hearing as it conforms to Burnaby’s Official Community Plan. This development marks a significant continuation of Burnaby’s urban transformation efforts, responding to growing housing demands while enhancing the area’s infrastructure and livability.

Leave a Reply